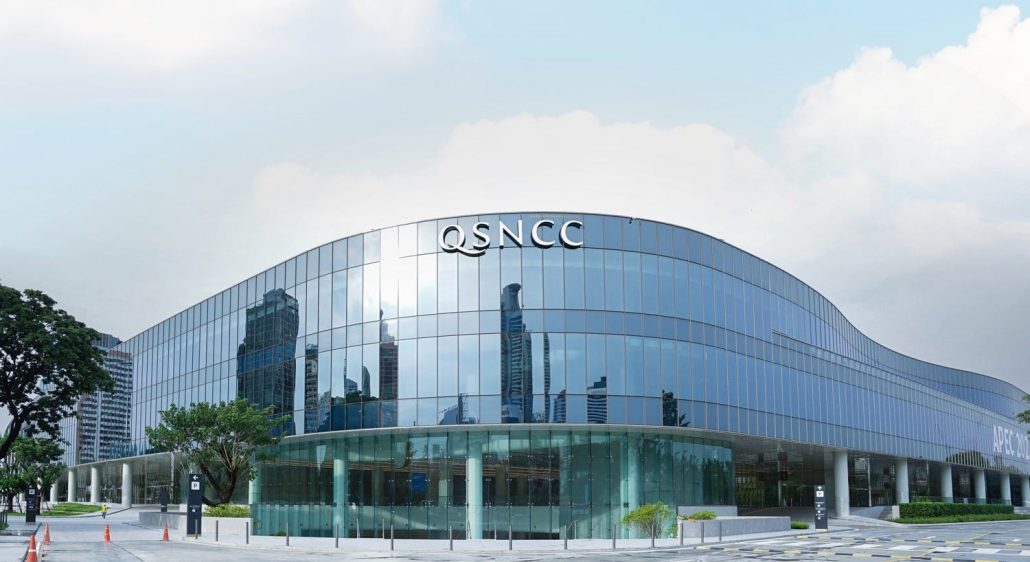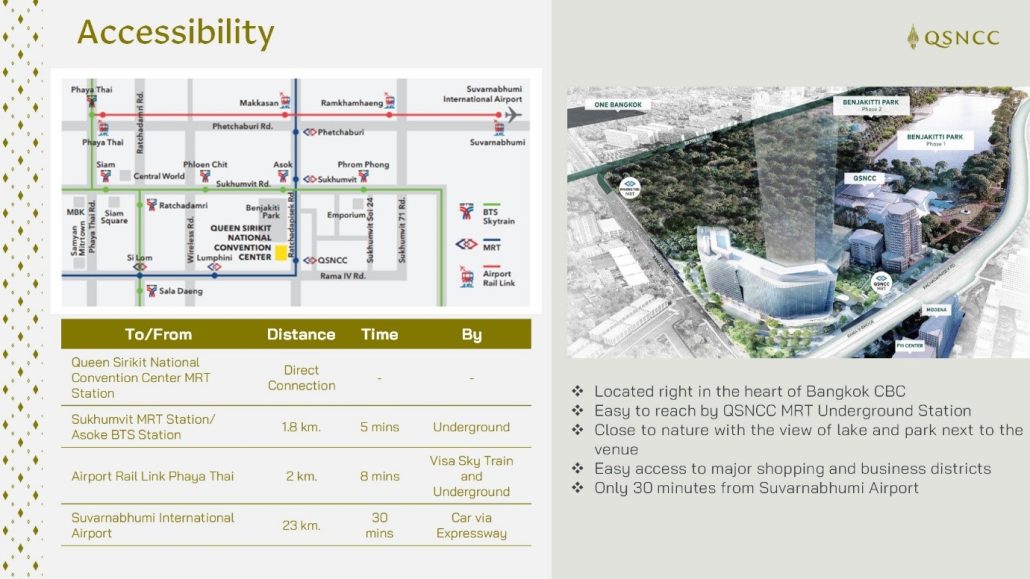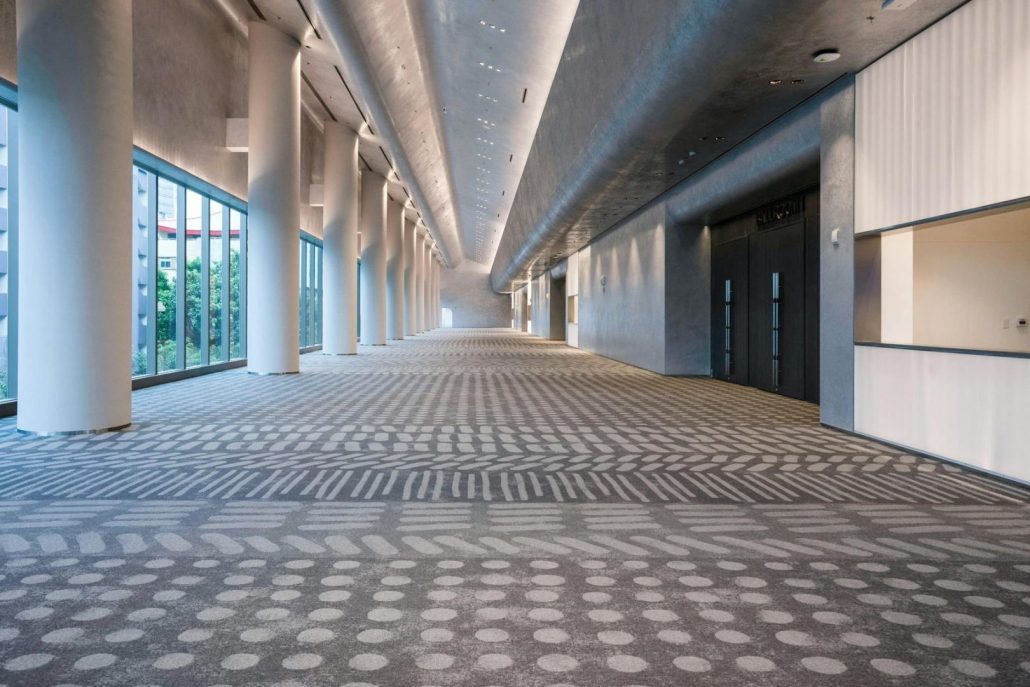Venue : Queen Sirikit National Convention Center (QSNCC):
QSNCC, Thailand’s first international convention center, has hosted over 20,000 national and international Meetings, Incentives, Conventions, and Exhibition Events, and has driven Thailand’s MICE industry to success for 30 proud years.
QSNCC closed its doors in 2019 for a major makeover. The new QSNCC is a versatile venue with a total space of 300,000 square meters, offering 8 exhibition halls, 4 conference halls, 4 plenary halls, 50 meeting rooms, and a retail area. Boasting world-class facilities and state-of-the-art technology, it can accommodate any event from a live concert to a global summit.
The location is in central Bangkok, QSNCC is accessible by several modes of transportation, making it a prime venue for major events since its inception. It provides up to 3,000 parking spaces for visitors. It is easily reached by MRT, with the QSNCC Station connecting directly to the venue. Visitors can enjoy the view of the lake and park or take a walk through Benjakitti Park nearby.


Address:
60 Queen Sirikit National Convention Center, Ratchadaphisek Road, Khlong Toei Sub-district, Khlong Toei District, Bangkok
Highlights:
- Located right in the heart of Bangkok’s CBD (Central Business District)
- Easily accessible via the QSNCC MRT Station
- Close to nature with views of the lake and park adjacent to the venue
- Easy access to major shopping and business districts
- Just 30 minutes from Suvarnabhumi Airport
Conference Facilities:
The following rooms are designated for various functions during the conference:
The First Floor has four ballrooms. The ballroom design is inspired by Chut Chao Khao Thai, the traditional attire of Thailand’s hill tribes, featuring nature-inspired patterns and geometric shapes. The silvery decorative items represent silver accessories, a popular ornament worn by hill tribe people.
Ballroom 1
Dimensions: 23.5 x 44.5 x 9.5 m (Total area: 1,061 m²)
Used as the main conference hall.
Ballroom 2
Dimensions: 26.83 x 44.5 x 9.5 m (Total area: 1,194 m²)
Designated as the exhibition area and poster sessions.
Ballroom 3
Dimensions: 26.83 x 44.5 x 9.5 m (Total area: 1,194 m²)
Used as the dining hall for lunch and as the banquet venue for the Welcome Dinner.



Map: https://maps.app.goo.gl/dctYk2Yvb4o2YguM9
More Information >>> www.qsncc.com
